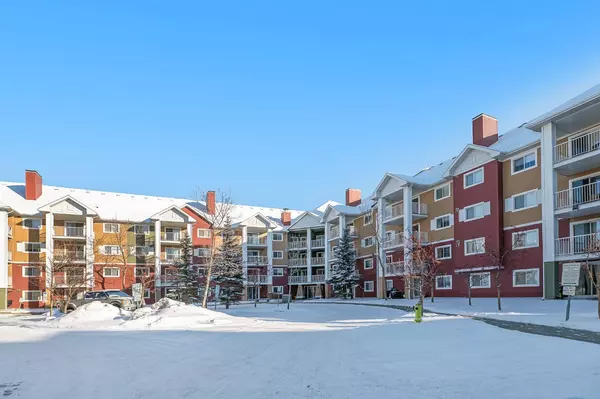2 Beds
2 Baths
836 SqFt
2 Beds
2 Baths
836 SqFt
Key Details
Property Type Condo
Sub Type Apartment
Listing Status Active
Purchase Type For Sale
Square Footage 836 sqft
Price per Sqft $370
Subdivision Mckenzie Towne
MLS® Listing ID A2195763
Style Apartment
Bedrooms 2
Full Baths 2
Condo Fees $466/mo
HOA Fees $226/ann
HOA Y/N 1
Year Built 2005
Property Sub-Type Apartment
Property Description
Location
Province AB
County Calgary
Area Cal Zone Se
Zoning M-2
Direction W
Interior
Interior Features Breakfast Bar, Closet Organizers, Laminate Counters, Open Floorplan, Soaking Tub, Track Lighting, Walk-In Closet(s)
Heating Baseboard
Cooling None
Flooring Carpet, Ceramic Tile, Laminate
Inclusions None
Appliance Dishwasher, Dryer, Electric Stove, Microwave Hood Fan, Refrigerator, Washer, Window Coverings
Laundry In Unit
Exterior
Exterior Feature Balcony, Private Entrance
Parking Features Stall, Titled, Underground
Community Features Park, Playground, Schools Nearby, Shopping Nearby, Sidewalks, Street Lights
Amenities Available Elevator(s), Secured Parking, Storage, Trash, Visitor Parking
Porch Balcony(s)
Exposure N
Total Parking Spaces 1
Building
Dwelling Type Low Rise (2-4 stories)
Story 3
Architectural Style Apartment
Level or Stories Single Level Unit
Structure Type Brick,Vinyl Siding,Wood Frame
Others
HOA Fee Include Common Area Maintenance,Electricity,Gas,Heat,Parking,Professional Management,Reserve Fund Contributions,Sewer,Snow Removal,Trash,Water
Restrictions Easement Registered On Title,Pet Restrictions or Board approval Required,Restrictive Covenant
Pets Allowed Restrictions
"My job is to find and attract mastery-based agents to the office, protect the culture, and make sure everyone is happy! "






